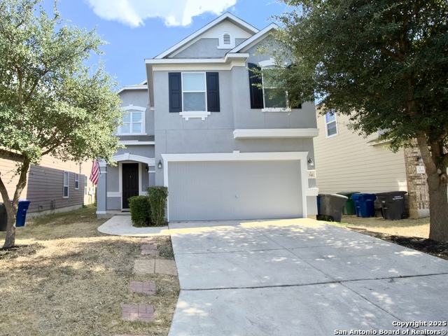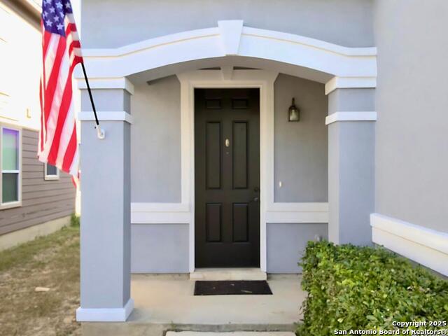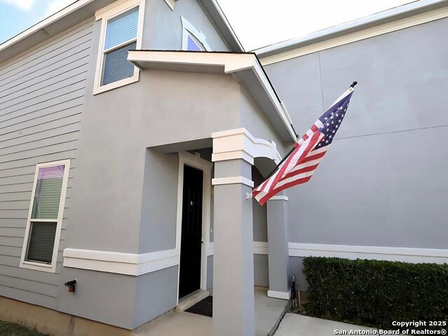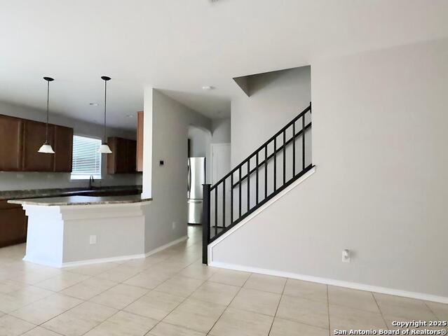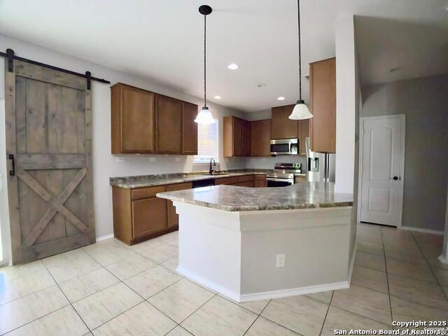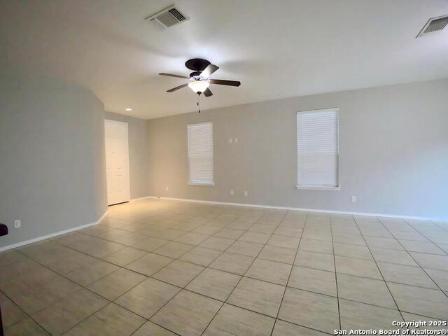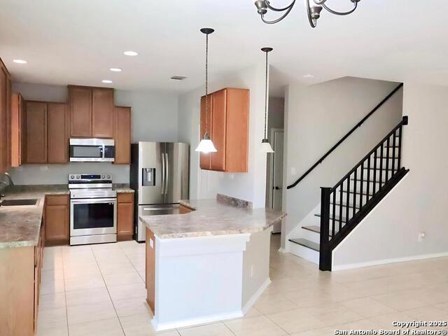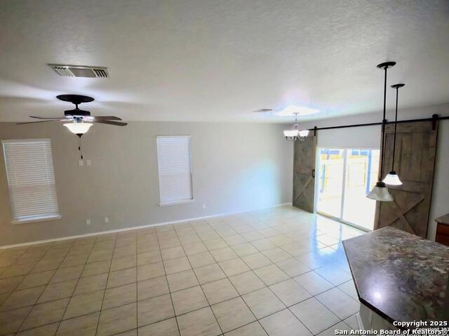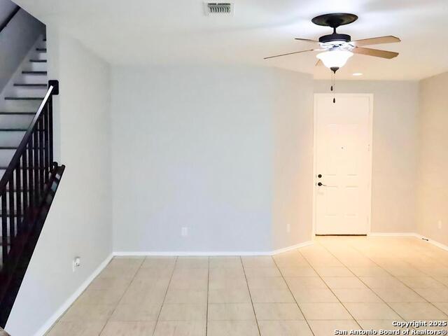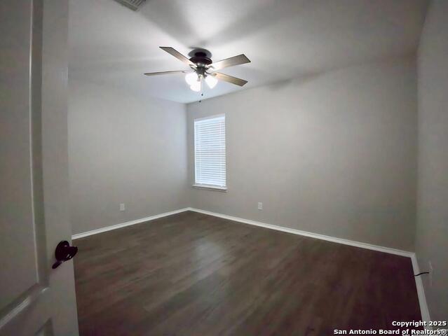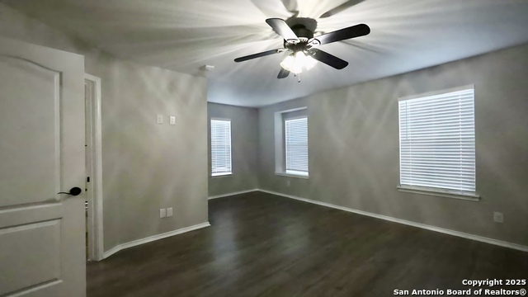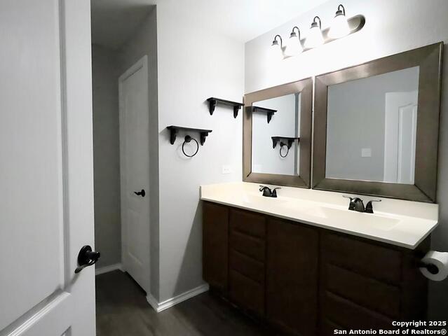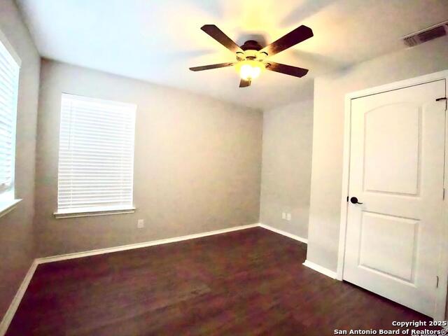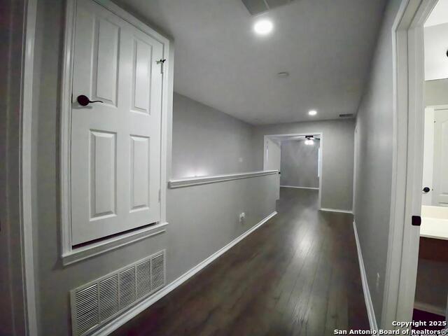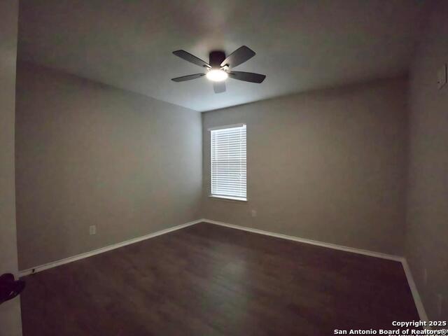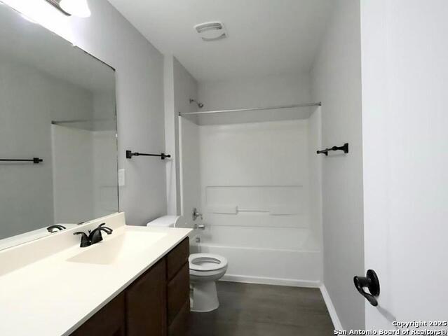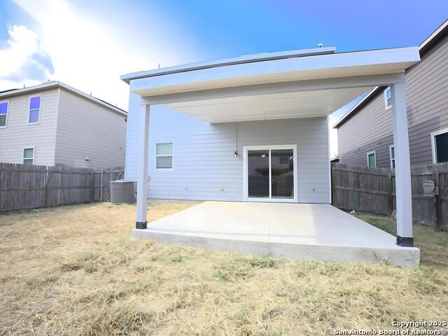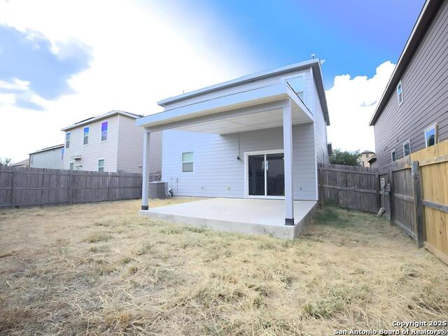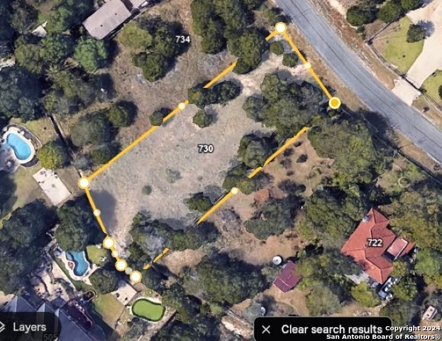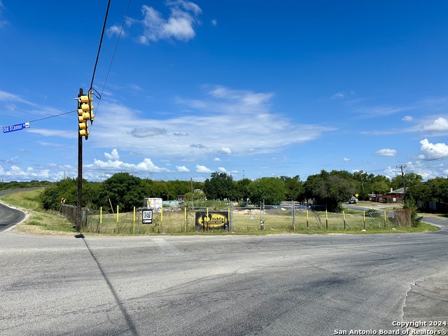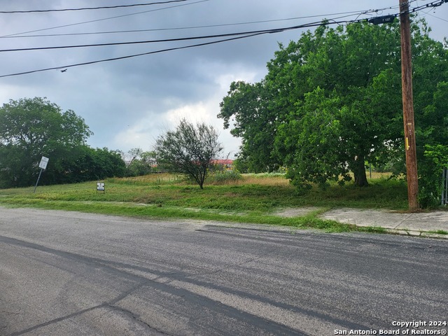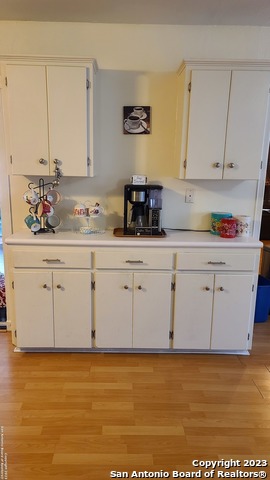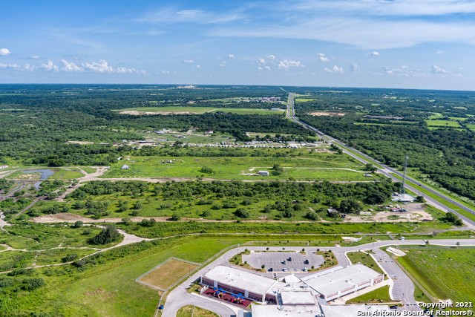342 Pleasanton Spg, San Antonio, TX 78221
Priced at Only: $1,975
Would you like to sell your home before you purchase this one?
- MLS#: 1893321 ( Residential Rental )
- Street Address: 342 Pleasanton Spg
- Viewed: 38
- Price: $1,975
- Price sqft: $1
- Waterfront: No
- Year Built: 2014
- Bldg sqft: 1911
- Bedrooms: 4
- Total Baths: 3
- Full Baths: 2
- 1/2 Baths: 1
- Days On Market: 65
- Additional Information
- Geolocation: 47.2123 / -123.102
- County: BEXAR
- City: San Antonio
- Zipcode: 78221
- Subdivision: Pleasanton Farms
- District: Harlandale I.S.D
- Elementary School: Call District
- Middle School: Call District
- High School: Call District
- Provided by: Vortex Realty
- Contact: Jorge Lizalde
- (210) 264-1125

- DMCA Notice
Description
Discover your next rental home in this beautifully maintained 4 bedroom, 2 1/2 bath residence, perfect for families or anyone seeking a comfortable living space. Conveniently located near Texas A&M San Antonio and Palo Alto College, this property is ideal for students, faculty, or anyone wanting to be close to these educational institutions. The well designed layout maximizes space and comfort, with four generous bedrooms providing plenty of room for everyone. The home boasts new interior and exterior paint, giving it a fresh and inviting appearance. All kitchen appliances are included, making it move in ready, and a water softener adds to your comfort and convenience. Step outside to a private fenced backyard featuring a 15 x 15 covered patio, perfect for entertaining guests or simply unwinding after a long day. Whether you're hosting a barbecue or enjoying a quiet evening, this outdoor space will enhance your lifestyle. Enjoy easy access to Loop 410, making commuting a breeze, and the property is also just minutes away from the Toyota manufacturing plant, providing excellent job opportunities. A spacious 2 car garage ensures ample room for parking and storage. This rental home is not just a place to live; it's a lifestyle choice that combines comfort, convenience, and community. Don't miss the opportunity to make this fantastic property your new home! Schedule a viewing today!
Payment Calculator
- Principal & Interest -
- Property Tax $
- Home Insurance $
- HOA Fees $
- Monthly -
Features
Building and Construction
- Apprx Age: 11
- Exterior Features: Stucco, Siding
- Flooring: Ceramic Tile, Laminate
- Foundation: Slab
- Kitchen Length: 11
- Roof: Composition
- Source Sqft: Appsl Dist
School Information
- Elementary School: Call District
- High School: Call District
- Middle School: Call District
- School District: Harlandale I.S.D
Garage and Parking
- Garage Parking: Two Car Garage
Eco-Communities
- Water/Sewer: Water System, Sewer System, City
Utilities
- Air Conditioning: One Central
- Fireplace: Not Applicable
- Heating Fuel: Electric
- Heating: Central
- Window Coverings: Some Remain
Amenities
- Common Area Amenities: Playground
Finance and Tax Information
- Application Fee: 75
- Days On Market: 55
- Max Num Of Months: 12
- Pet Deposit: 211
- Security Deposit: 2100
Rental Information
- Tenant Pays: Gas/Electric, Water/Sewer, Yard Maintenance, Garbage Pickup, Renters Insurance Required
Other Features
- Application Form: TREC
- Apply At: TREC APPLICATION
- Instdir: From SE loop 410 take exit 44 towards US281 South/Hwy. 536/Roosevelt head west on SE Loop 410 access Rd turn right on Walhalla to community entrance.
- Interior Features: One Living Area, Eat-In Kitchen, Two Eating Areas, Utility Room Inside, All Bedrooms Upstairs, Open Floor Plan, Laundry Main Level, Laundry Room
- Legal Description: Ncb 12509 (Pleasanton Farms Subd), Block 8 Lot 3 2014) Per P
- Min Num Of Months: 12
- Miscellaneous: Owner-Manager
- Occupancy: Vacant
- Personal Checks Accepted: No
- Ph To Show: JORGE LIZALDE
- Restrictions: Smoking Outside Only
- Salerent: For Rent
- Section 8 Qualified: No
- Style: Two Story
- Views: 38
Owner Information
- Owner Lrealreb: No
Contact Info

- Winney Realty Group
- Premier Realty Group
- Mobile: 210.209.3581
- Office: 210.392.2225
- winneyrealtygroup@gmail.com
