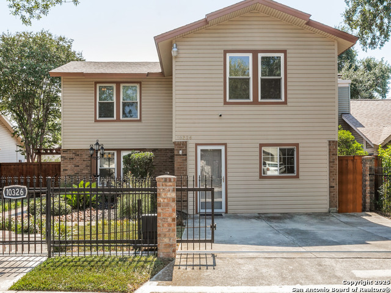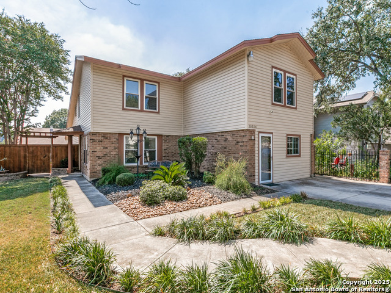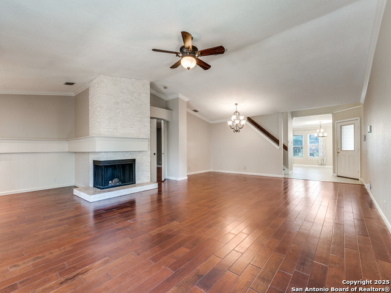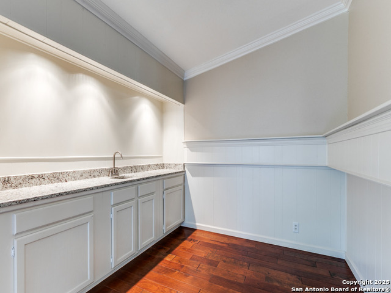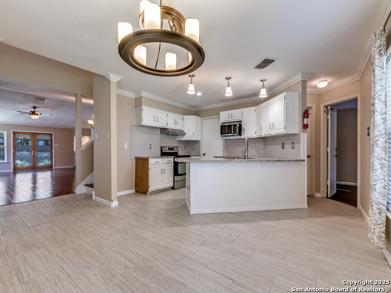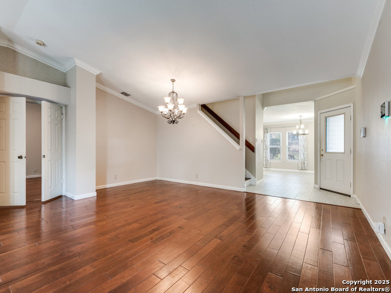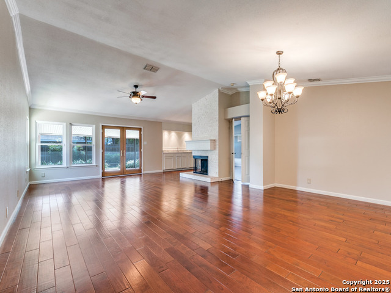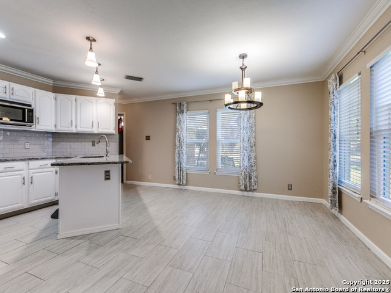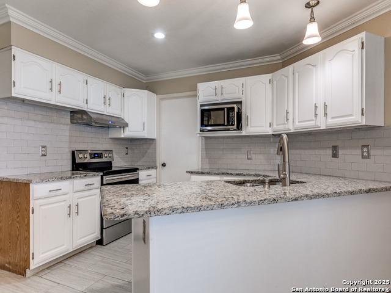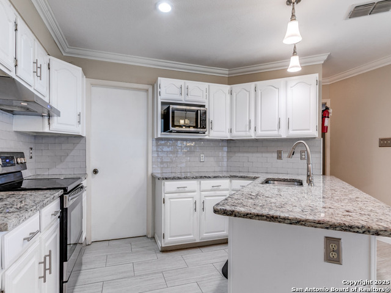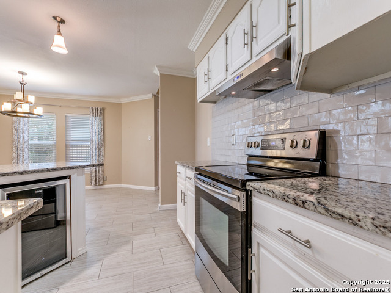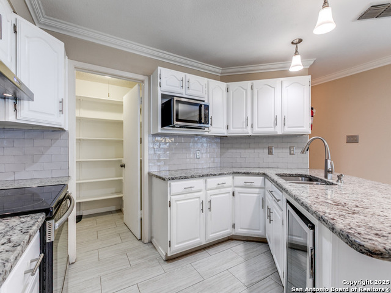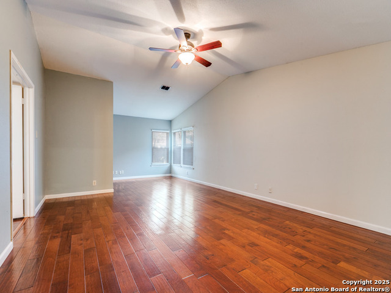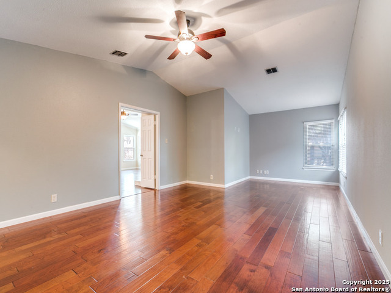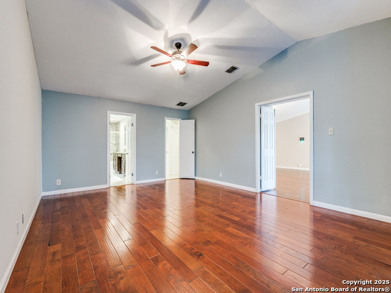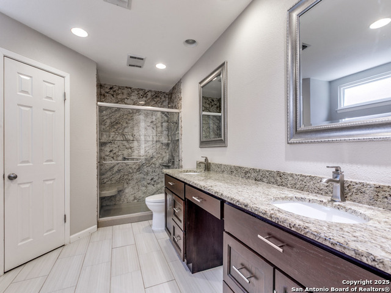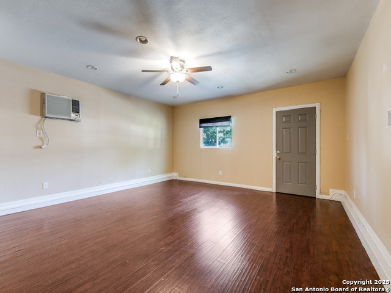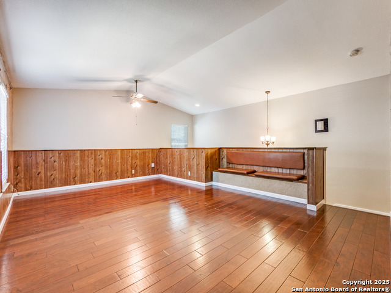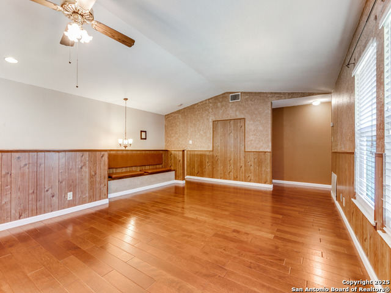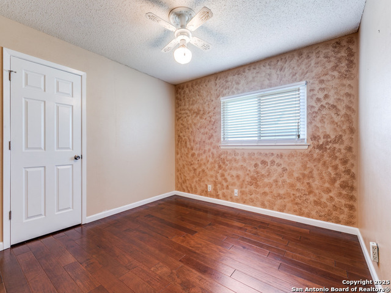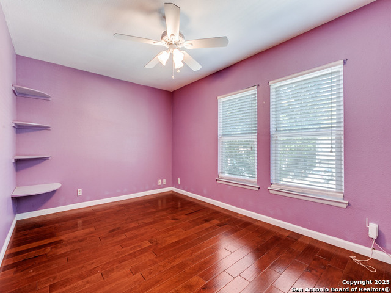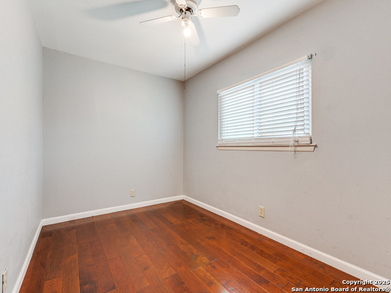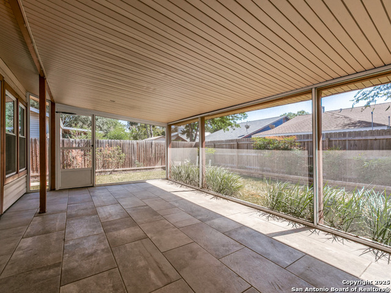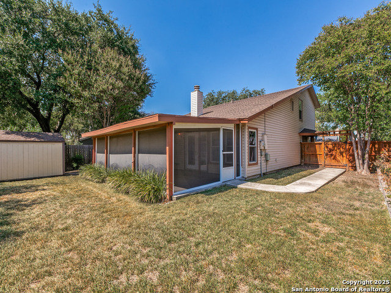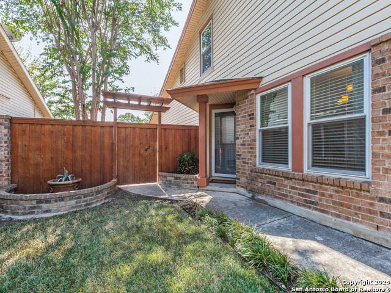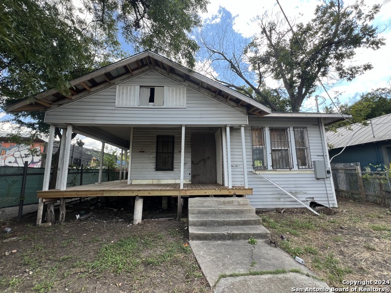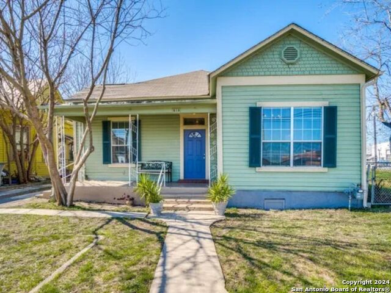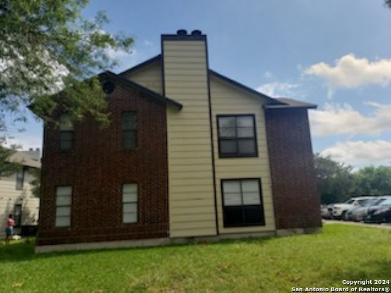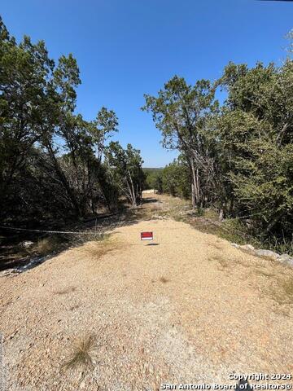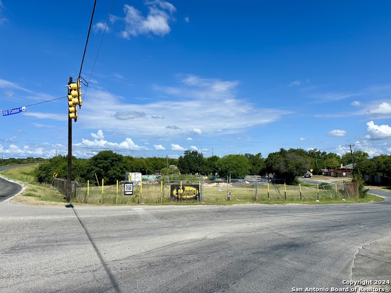10326 Country, San Antonio, TX 78240
Priced at Only: $350,000
Would you like to sell your home before you purchase this one?
- MLS#: 1916120 ( Single Residential )
- Street Address: 10326 Country
- Viewed: 17
- Price: $350,000
- Price sqft: $112
- Waterfront: No
- Year Built: 1984
- Bldg sqft: 3138
- Bedrooms: 4
- Total Baths: 3
- Full Baths: 2
- 1/2 Baths: 1
- Garage / Parking Spaces: 1
- Days On Market: 4
- Additional Information
- Geolocation: 47.4164 / -123.214
- County: BEXAR
- City: San Antonio
- Zipcode: 78240
- Subdivision: Country View Village
- District: Northside
- Elementary School: Thornton
- Middle School: Call District
- High School: Call District
- Provided by: Great Homes Real Estate LLC
- Contact: Susan Davis
- (210) 492-2828

- DMCA Notice
Description
Gorgeous finish out in this modern 4 bedrm home + super convenient location make this one a must see. No carpet Just wood + tile floors thru out. Spacious primary retreat is separate from other 3 bedrms. Vaulted ceilings, a corner fireplace + trendy wet bar in the main living space. It all connects seamlessly thru double glass Pella doors to the big screened patio. Nicely laid out kitchen includes wine fridge space + hook up. Big loft room plus huge gameroom. Fantastic home for entertaining. Well executed recent renovations also include Granite counters thru out; windows; roof; kitchen + bath fixtures; CFs; Landscape, hardscape + nice privacy fencing... Nice iron fence w/ electronic gate. Home is convenient to highly rated Health Careers High; plus w/ new school choice voucher system, you can choose from many nearby private + charter schools. Other n'hood amenities include the extensive walking / hiking / biking trails of Leon Creek Tailway Prue Rd trailhead is a few blocks away. EZ access to most major employers, bases, hospitals, best shopping including the Rim + La Cantera, UTSA, great eateries, parks, gyms, so much more.
Payment Calculator
- Principal & Interest -
- Property Tax $
- Home Insurance $
- HOA Fees $
- Monthly -
Features
Building and Construction
- Apprx Age: 41
- Builder Name: unknown
- Construction: Pre-Owned
- Exterior Features: Brick, Siding, Other
- Floor: Ceramic Tile, Wood
- Foundation: Slab
- Kitchen Length: 15
- Other Structures: RV/Boat Storage, Shed(s), Storage
- Roof: Composition
- Source Sqft: Appsl Dist
Land Information
- Lot Improvements: Street Paved, Sidewalks, Fire Hydrant w/in 500', City Street
School Information
- Elementary School: Thornton
- High School: Call District
- Middle School: Call District
- School District: Northside
Garage and Parking
- Garage Parking: Converted Garage
Eco-Communities
- Energy Efficiency: Double Pane Windows, Ceiling Fans
- Green Features: Drought Tolerant Plants
- Water/Sewer: Water System, Sewer System
Utilities
- Air Conditioning: One Central
- Fireplace: One, Living Room, Dining Room, Family Room, Wood Burning
- Heating Fuel: Electric
- Heating: Central
- Num Of Stories: 1.5
- Recent Rehab: Yes
- Utility Supplier Elec: CPS
- Utility Supplier Grbge: CPS
- Utility Supplier Sewer: SAWS
- Utility Supplier Water: SAWS
- Window Coverings: All Remain
Amenities
- Neighborhood Amenities: Bike Trails, Other - See Remarks
Finance and Tax Information
- Home Faces: North
- Home Owners Association Mandatory: None
- Total Tax: 7660
Rental Information
- Currently Being Leased: No
Other Features
- Accessibility: 2+ Access Exits, Entry Slope less than 1 foot, Flooring Modifications, Grab Bars in Bathroom(s), No Carpet, No Steps Down, Near Bus Line, Level Lot, Level Drive, First Floor Bath, Full Bath/Bed on 1st Flr, First Floor Bedroom, Stall Shower
- Contract: Exclusive Right To Sell
- Instdir: Prue to Country Dawn near Babcock; just so of UTSA + Valero near South TX Med Center + USAA
- Interior Features: Two Living Area, Three Living Area, Liv/Din Combo, Eat-In Kitchen, Two Eating Areas, Island Kitchen, Breakfast Bar, Walk-In Pantry, Study/Library, Florida Room, Game Room, Loft, Utility Room Inside, 1st Floor Lvl/No Steps, High Ceilings, Open Floor Plan, Cable TV Available, High Speed Internet, Laundry Main Level, Walk in Closets
- Legal Desc Lot: 16
- Legal Description: Ncb 16941 Blk 9 Lot 16 {Country View Ut-4B}
- Miscellaneous: City Bus, Investor Potential, School Bus
- Occupancy: Other
- Ph To Show: 210-222-2227
- Possession: Closing/Funding
- Style: Contemporary
- Views: 17
Owner Information
- Owner Lrealreb: No
Contact Info

- Winney Realty Group
- Premier Realty Group
- Mobile: 210.209.3581
- Office: 210.392.2225
- winneyrealtygroup@gmail.com
Property Location and Similar Properties
Nearby Subdivisions
Alamo Farmsteads
Alamo Farmsteads Ns
Apple Creek
Bluffs At Westchase
Canterfield
Country View
Country View Village
Echo Creek
Eckhert Crossing
Elm Ridge
Elmridge
Enclave Of Rustic Oaks
Forest Meadows
Forest Meadows Ns
Forest Oaks
John Marshall
Kenton Place
Kenton Place Two
Lantern Creek
Leon Valley
Leon Valley/canterfield
Lincoln Park
Linkwood
Linkwood Addition
Lost Oaks
Marshall Meadows
Oak Bluff
Oak Hills Terrace
Oakhills Terrace
Oakhills Terrace - Bexar Count
Oakland Estates
Oaks Of French Creek
Pavona Place
Pecan Hill
Pembroke Estates
Pembroke Farms
Pembroke Village
Pheasant Creek
Preserve At Research Enclave
Retreat At Glen Heather
Retreat At Oakhills Iii
Rockwell Village
Rowley Gardens
Rue Orleans
Summerwind
Summerwood
Terra View Townhomes
The Enclave At Whitby
The Landing At French Creek
The Preserve @ Research Enclav
The Villas At Kenton Pla
Villamanta
Villamanta Condominiums
Villas At Roanoke
Villas Of Oakcreek
Wellesley Manor
Westfield
Wildwood
Wildwood One
